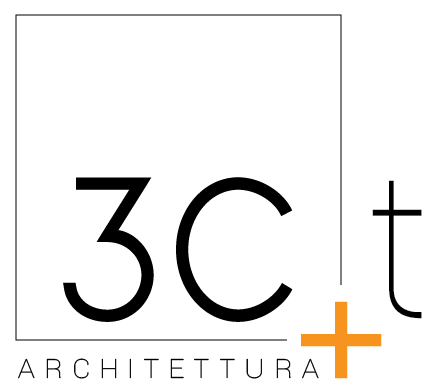Client: Campari S.p.A., S.A.C. S.p.A.
Location: Rome, Italy
Area: 8,400 sqm project area
Project Year: 2000 – 2007
Program: new mixed use complex (residential, retail, offices)
Tasks: Schematic Design, Design Development, Construction Documents, Construction supervision
Credits: Photo © Benedetta Gaiani, © 3C+t Capolei Cavalli Architetti Associati
CAMPARI MIXED USE COMPLEX
The void deriving from the closure of the Campari plants constitutes an interesting opportunity for the execution of a ‘stitch-like’ operation to fill a hole in the urban fabric, in an area where the commercial concerns – the traditional vocation of this zone – bring in large numbers of local residents every day.
The project has focused on responding to the evident lack of a public gathering space with the creation of a central square. This space, characterized by the presence of a fountain in the form of a waterfall and by large equipped green areas, was imagined as the result of the interaction between a diagonal line (the pedestrian path connecting Via Oderisi da Gubbio and Via Guglielmo Marconi) and a spiral, whose eccentric and concentric dynamics create enveloping and intimate sensations, as befits a square. As a result of the interaction between the morphology of the land and the need to safeguard the current residential buildings overlooking the area, the strategy behind the design of the volumes destined for communal activities (recreational and commercial) was to make the most of the difference in height between the current road levels and the Campari buildings level, therefore linking the minimal volumetric protrusions with a sloped garden, and angling the outlooks of the communal spaces, in the form of a large structural glass facade, towards the centre of the square.

